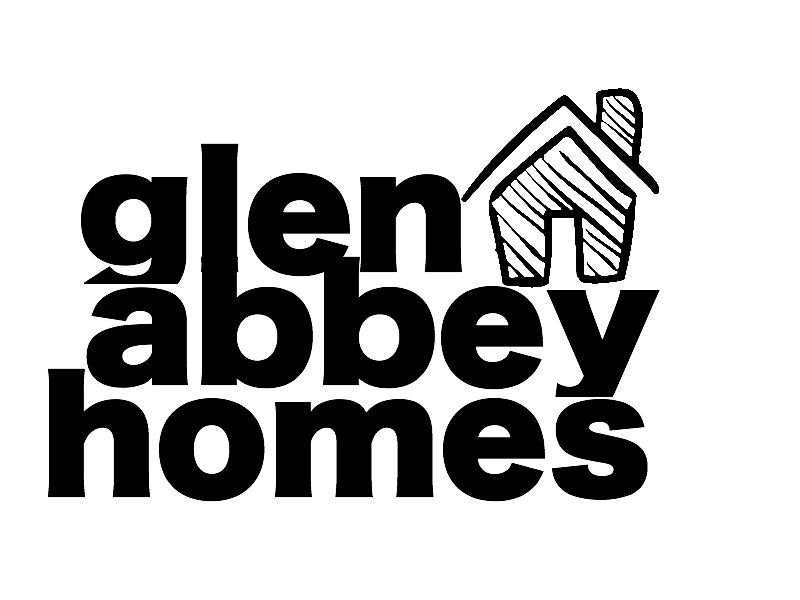Glen Abbey Builders
Browse original floor plans from the builders who constructed Glen Abbey
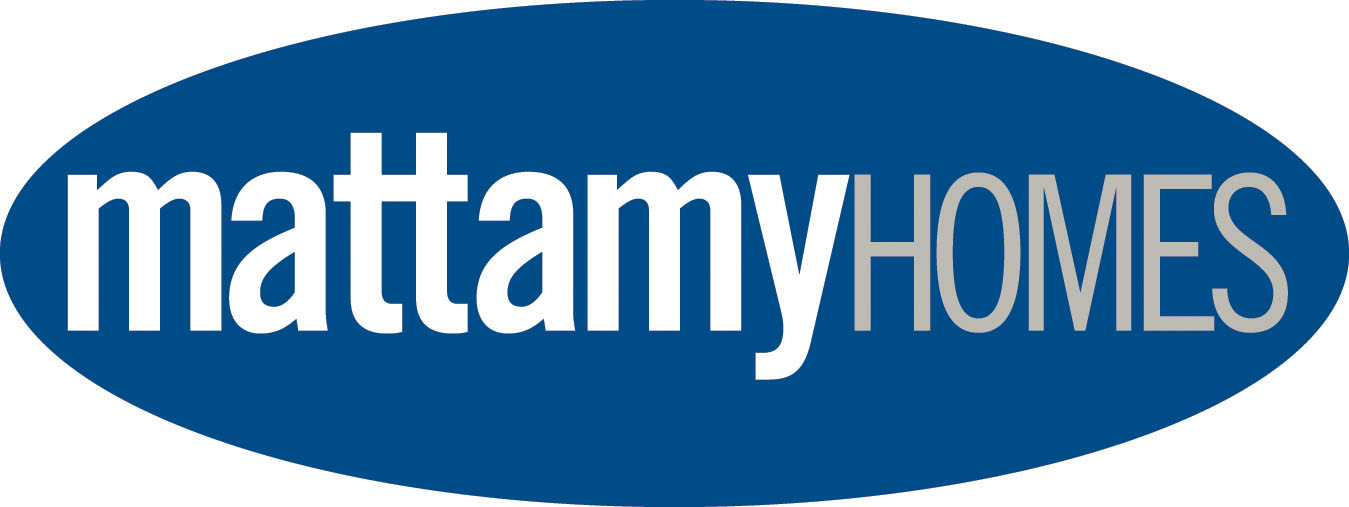
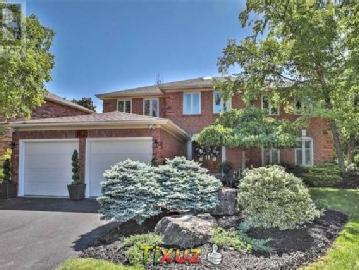
Mattamy Homes
Mattamy Homes began construction in Glen Abbey in the mid 1980’s. Their designs can be found throughout Glen Abbey as they were one of the largest builders in terms of units constructed. They featured a few smaller units but the majority of their plans are over 3000SF and up to their largest model, The Yorkshire which measures 3850 SF.
Subscribe to our monthly newsletter and receive a free copy of the floor plans listed below.
The Abbey - 1920 SF
3 Bedroom 2.5 BathThe Chateau - 2000 SF
3 Bedroom 2.5 BathThe Manor - 2150 SF
3 Bedroom 2.5 BathThe Canterbury - 2250 SF
4 Bedroom 2.5 BathThe Durham - 2460 SF
4 Bedroom 2.5 BathThe Franklin - 2600 SF
4 Bedroom 2.5 Bath & DenThe Winchester - 2680 SF
4 Bedroom 2.5 BathThe Exeter - 2705 SF
4 Bedroom 2.5 Bath & DenThe Crawford - 2770 SF
4 Bedroom 2.5 BathThe Carlisle - 2780 SF
4 Bedroom 2.5 BathThe Gloucester - 2800 SF
3 Bedroom 2.5 Bath & DenThe Gainsborough - 3000 SF
4 Bedroom 2.5 Bath & DenThe Briarwood - 3100 SF
4 Bedroom 2.5 Bath & DenThe Norwich - 3105 SF
4 Bedroom 2.5 Bath & DenThe Lincon - 3110 SF
4 Bedroom 2.5 Bath & DenThe Westminster - 3145 SF
4 Bedroom 2.5 BathThe Chamberlin - 3160 SF
4 Bedroom 2.5 Bath & DenThe Gloucester II - 3200 SF
4 Bedroom 2.5 Bath & DenThe Balmoral 3200 SF
4 Bedroom 2.5 Bath & DenThe Norshire - 3400 SF
4 Bedroom 2.5 Bath & DenThe Regent - 3405 SF
4 Bedroom 2.5 BathThe Bristol - 3600 SF
4/5 Bedroom 2.5 Bath & DenThe York - 3600 SF
4 Bedroom 2.5 Bath & DenThe Carrington - 3600 SF
4 Bedroom 2.5 Bath & DenThe Oxford - 3700 SF
5/6 Bedroom 2.5/3.5 Bath & DenThe Yorkshire - 3850 SF
5 Bedroom 2.5 Bath & Den

Laurier Homes
The 200 Series from Laurier homes was launched in the mid 1980’s with most of the units being constructed along the Nottinghill Gate corridor. 8 different models were constructed, ranging in size from just under 2000 SF to over 3000 SF. A real standout-layout is The 212 which offers just over 2800 SF, 4 Bedrooms, 2.5 Baths and a main floor Den. This model is a great candidate for renovation, opening the kitchen and family room for a more open-concept feel.
Subscribe to our monthly newsletter and receive a free copy of the floor plans listed below.
The 200 - 1970 SF
3/4 Bedroom 2.5 BathThe 202 - 2172 SF
4 Bedroom 2.5 BathThe 204 - 2303 SF
4 Bedroom 2.5 BathThe 206 - 2402 SF
4 Bedroom 2.5 BathThe 208 - 2406 SF
4 Bedroom 2.5 BathThe 210 - 2667 SF
4 Bedroom 2.5 BathThe 212 - 2801 SF
4 Bedroom 2.5 Bath & DenThe 214 - 3014 SF
4 Bedroom 2.5 Bath & Den
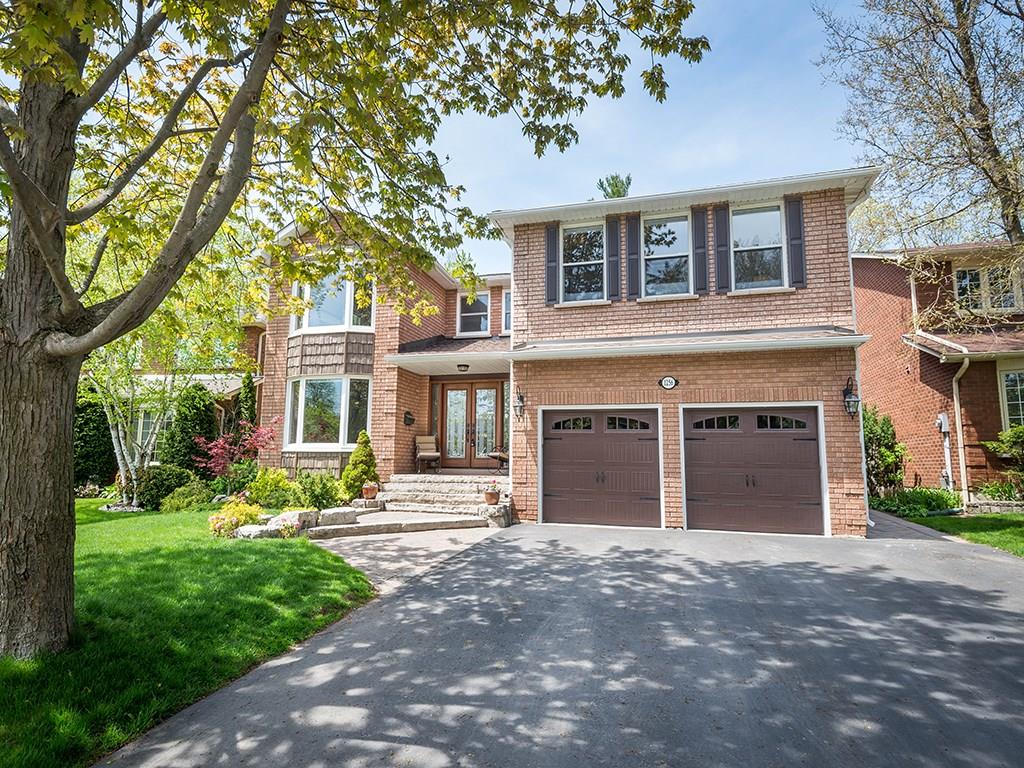
Glen Orchard
Glen Orchard homes began construction in Glen Abbey starting around 1985. Dick Bezic started the company as far back as 1954 building his first home in Toronto’s West End. Dick’s son Val Bezic, built Oakville’s first gated community, Fairway Hills which borders the Glen Abbey Golf Course. The company built many more homes throughout Glen Abbey; Old Colony Road and Birchcliff Road to name a couple. The company also built several homes in Southeast Oakville coined “Rycroft on the Lake.” Floor plans range from 2000 SF to over 3000 SF.
Subscribe to our monthly newsletter and receive a free copy of the floor plans listed below.
The Glen - 2123 SF
4 Bedroom 2.5 BathThe Glen 1 - 2397
4 Bedroom 2.5 BathThe Glen 2 - 2423 SF
4 Bedroom 2.5 BathThe Glen 4 - 2501
4 Bedroom 2.5 BathThe Glen 3 - 2504 SF
4 Bedroom 2.5 BathThe Glen 3 - 2560 SF
4 Bedroom 2.5 BathThe Glen 6 - 2714 SF
4 Bedroom 2.5 BathThe Glen 7 - 2758 SF
4 Bedroom 2.5 BathThe Glen 5/6 - 2759 SF
4 Bedroom 2.5 Bath & DenThe Glen 8 - 2802 SF
4 Bedroom 2.5 BathThe Glen 8 - 2863 SF
4 Bedroom 2.5 BathThe Glen 8 - 2802 SF
4 Bedroom 2.5 BathThe Glen 11 - 3000 SF
4 Bedroom 2.5 BathThe Glen 10 - 3172 SF
4 Bedroom 2.5 Bath & Den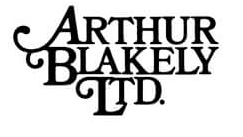

Arthur Blakely Ltd.
One of the original builders in Glen Abbey and still recognized as one of the best builders of the day. Arthur Blakely delivered a series of 4 Bedroom, executive style homes with a distinct classic curb appeal and above standard construction. Building began in the mid-1980’s and you can find several pockets of Blakely developments throughout Glen Abbey. Browse 12 different floor plans listed below.
Subscribe to our monthly newsletter and receive a free copy of the floor plans listed below.
The Barrington
4 Bedroom 2.5 Bath & DenThe Barrington
Arthur BlakelyThe Chelsea
4 Bedroom 3.5 BathThe Chelsea
Arthur BlakelyThe Cornwall 2750 SF
4 Bedroom 2.5 BathThe Cornwall 2750 SF
Arthur BlakelyThe Hampton
4 Bedroom 2.5 BathThe Hampton
Arthur BlakelyThe Normandy
4 Bedroom 2.5 BathThe Normandy
Arthur BlakelyThe Richmond
5 Bedroom 2.5 BathThe Richmond
Arthur BlakelyThe Roehampton
4 Bedroom 2.5 BathThe Roehampton
Arthur BlakelyThe Rutherford
4 Bedroom 2.5 BathThe Rutherford
Arthur BlakelyThe Somerville
4 Bedroom 2.5 BathThe Somerville
Arthur BlakelyThe Waterford
4 Bedroom 2.5 Bath + DenThe Waterford
Arthur BlakelyThe Williamsburg
4 Bedroom 3.5 Bath + DenThe Williamsburg
Arthur BlakelyThe Windsor
4 Bedroom 2.5 Bath + DenThe Windsor
Arthur BlakelyAB32 - The Cresswell - 3273 SF
4 Bedroom 2.5 Bath + DenThe Cresswell - 3273 SF
Arthur Blakely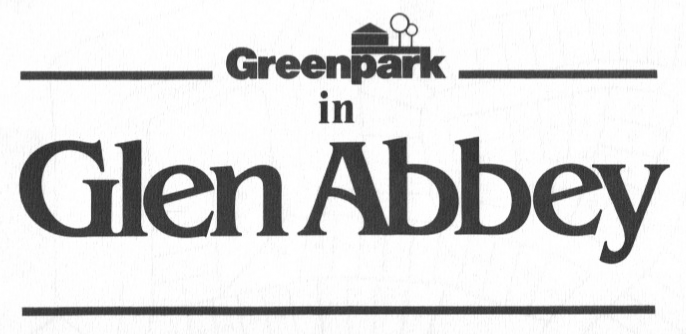
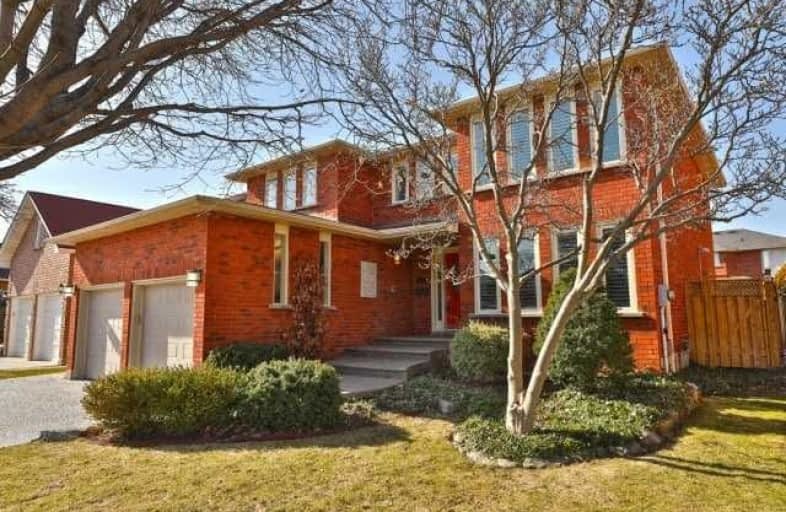
Greenpark Homes
This is one of the most established builders in Glen Abbey. Greenpark offered several phases over an extended period of building. Their plans have some repetition and very slight differences in some cases.
Subscribe to our monthly newsletter and receive a free copy of the floor plans listed below.


